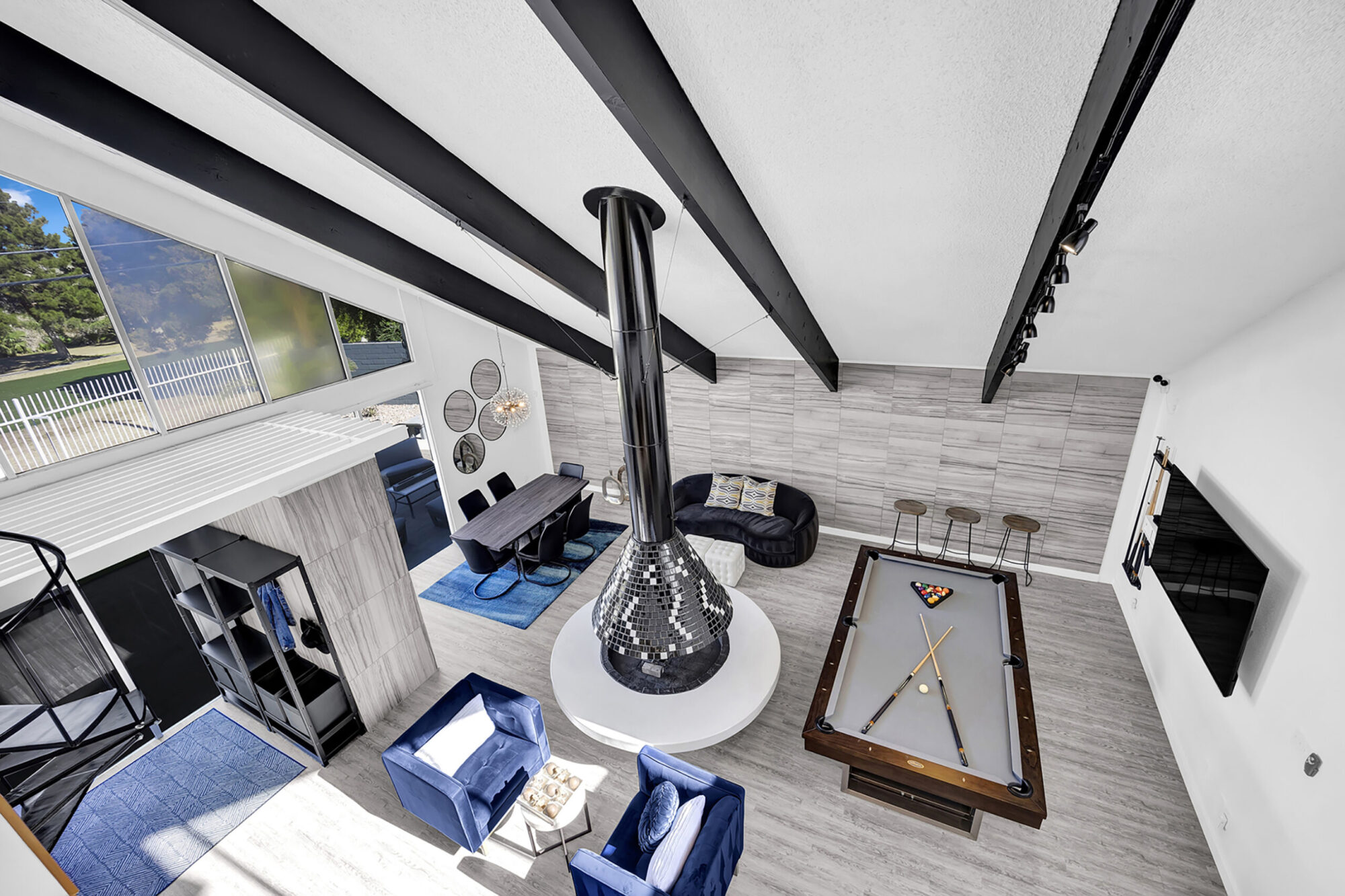Welcome to our family home! Cam and I bought the house with hopes of sharing it with our family and friends – enjoy your time in Vegas! The house is 2,700sf, has plenty of quark, charm, fun and if you pack it full (share beds) it will sleep 12 (a large sofa makes it 13).
The main floor features:
– A dining area that overlooks the 4th hole of the golf course.
– Open lounge area with a gas fireplace, pool table, and TV.
– Kitchen and laundry room.
– Sunroom that leads out to the pool and spa.
– Master bedroom 1 King size bed.
– Guest bedroom with 2 Queen beds.
– Bathroom with a walk-in shower and access to the outdoor pool shower.
The upstairs features:
– A loft for lounging and watching TV or a movie.
– A small office area (computer and printer are set up and ready for you to use).
– 2 Full size bunk beds for overflow.
– Arcade games (60 of your favorites old school games).
– Master bedroom with 1 King bed.
– Master bathroom with a walk-in shower and free standing bathtub.
